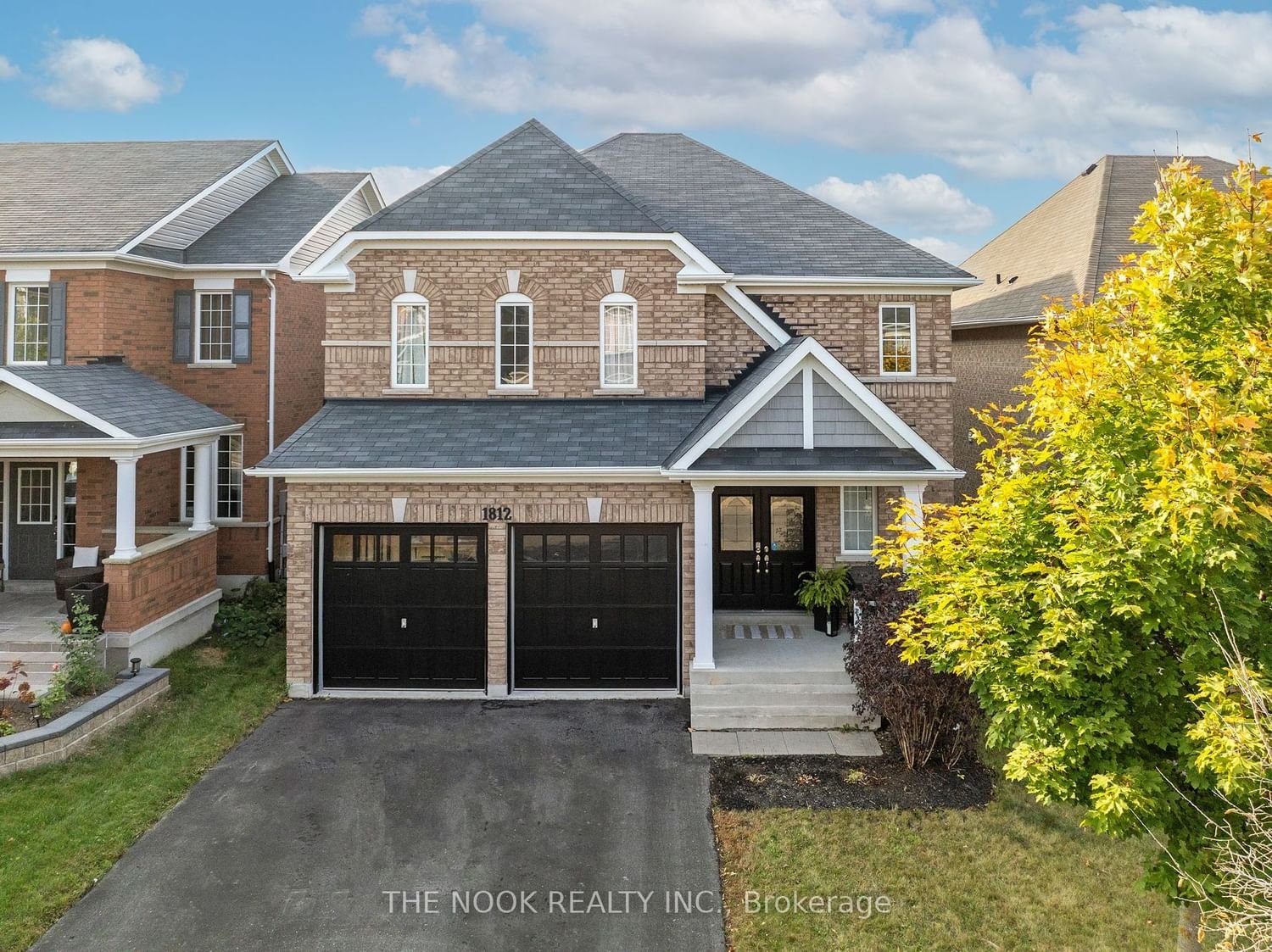$1,050,000
$*,***,***
4-Bed
4-Bath
Listed on 2/22/24
Listed by THE NOOK REALTY INC.
Amazing Opportunity To Own a Spacious (3262 Sqft Above Grade!) Home W/Walk-Out Bsmt! All Brick, Quality Built & Move-In Ready. Dbl Storey Foyer W/Curved Hrdwd Staircase & W/I Front Hall Closet. Hrdwd Flrs Throughout The Main. Main Flr Office W/ Built-In Cabinetry. Main Flr Laundry W/Custom Cabinets. Lrg Living/Dining Rm. Open Concept Kitchen/Family Rm Spans Entire Back Of The Home! Custom Colour Dark Grey Cabinets, S/S Appls, Quartz Cntrs, Pantry & Breakfast Bar. Family Rm W/Gas Fireplace & Built-Ins. W/O from Kitchen Leading Down To A Private Professionally Landscaped Backyard W/Custom Deck Featuring Gazebo, Privacy Wall, B/I Planters & Bonus Storage Rm. Western Views Make For The Perfect Sunsets! Upper Lvl Features 4 Bdrms & 3 Full Baths. Huge Primary W/2 W/I Closets & Ensuite W/Dbl Sinks & Sep Tub & Shower. 2nd Bdrm W/A W/I Closet & Its Own Ensuite Bath. Bdrms 3 & 4 Share Another Full Bath! Walk-Out Bsmt Makes For A Perfect Bsmt Apt!
Located In A Sought After Oshawa Neighbourhood Walking Distance To Great Schools, Parks, Transit & Shopping! Quick & Easy Access To Hwy 407.
E8086138
Detached, 2-Storey
8
4
4
2
Attached
6
Central Air
Full, W/O
Y
Brick
Forced Air
Y
$8,339.81 (2023)
112.62x40.03 (Feet)
